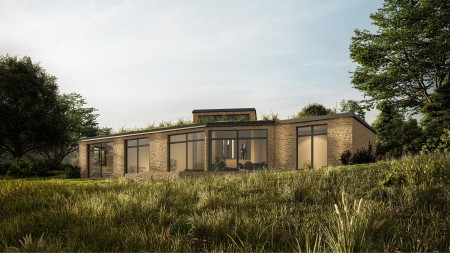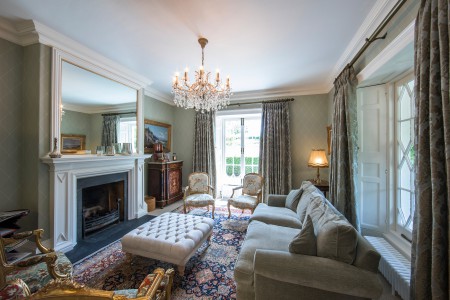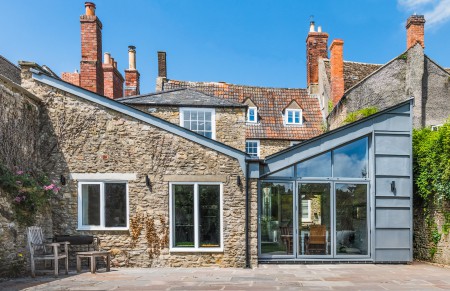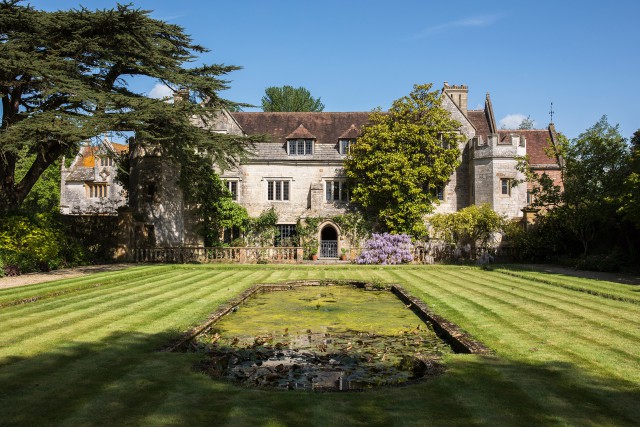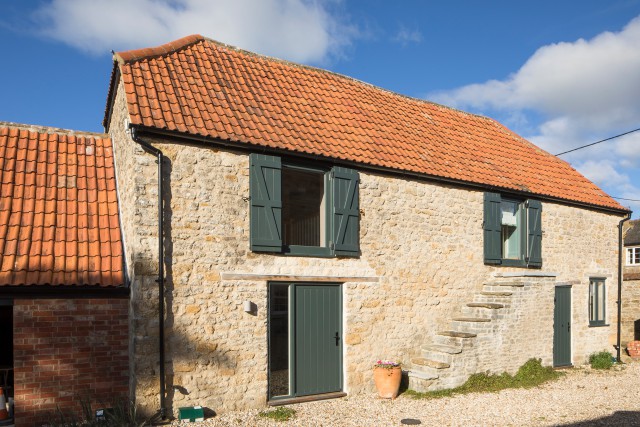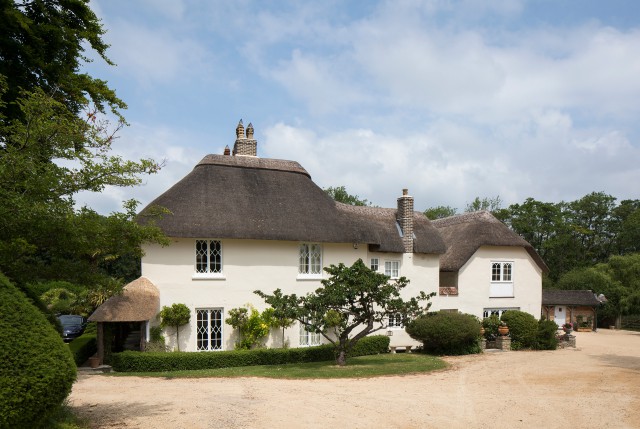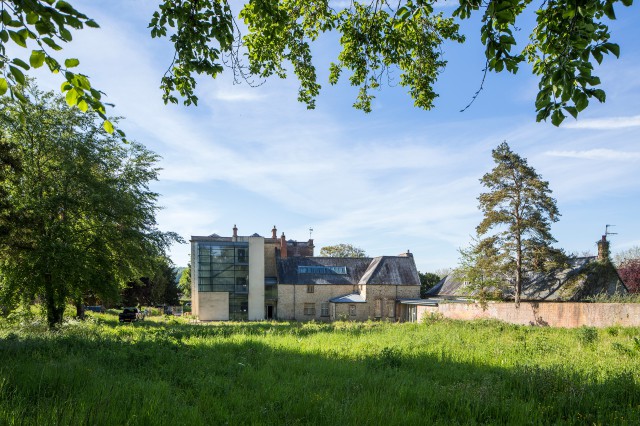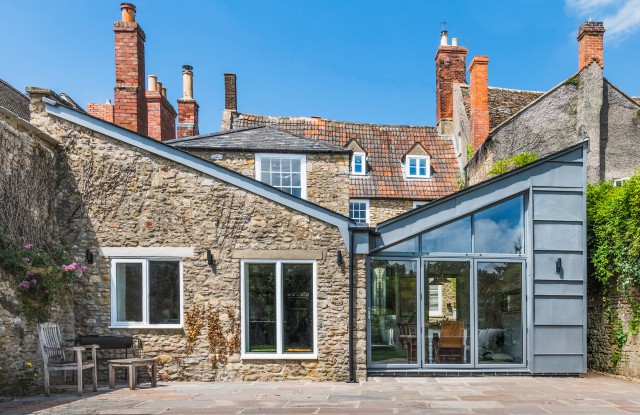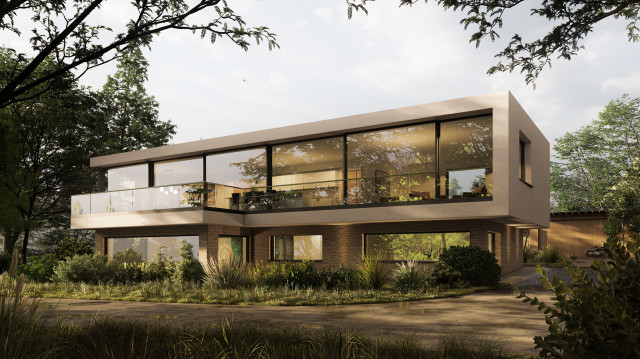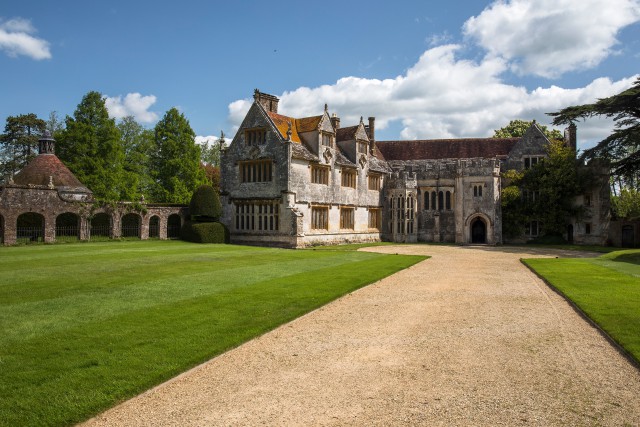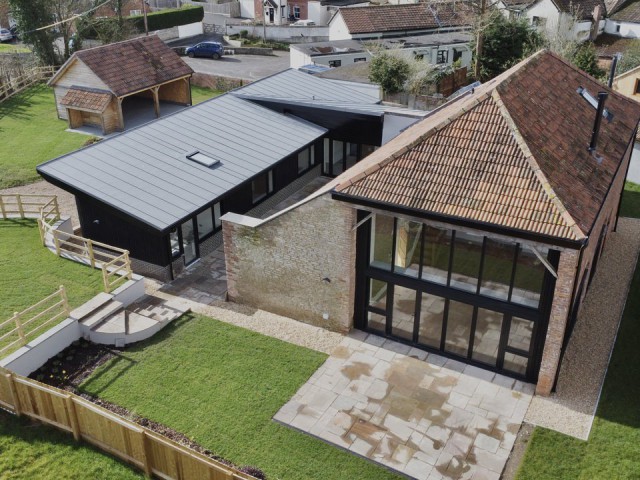Services
Residential & commercial surveys
We undertake a selection of pre-acquisition surveys for residential property, including Building Surveys, alongside maintenance inspections and reports. These services are particularly beneficial for old, historic, and listed buildings, which often require regular Quinquennial Inspections or similar assessments to effectively manage their maintenance needs.
For commercial buildings we can undertake a Schedule of Condition and Schedule of Dilapidation for the various stages of commercial lease review.
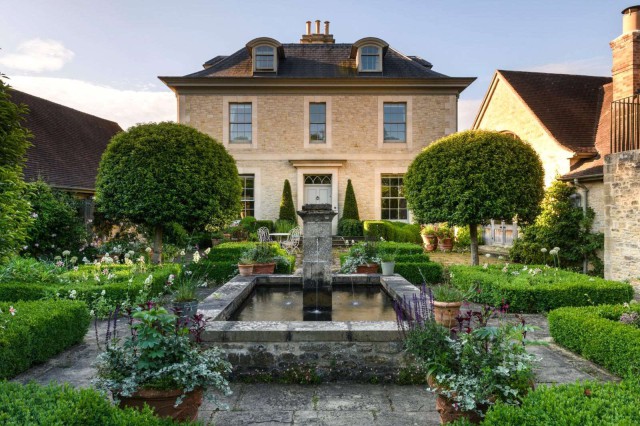
Architecture
Briefing and feasibility (RIBA Stage 1)
We offer a comprehensive and tailored service for all types of projects, whether you have a specific design brief or a blank canvas. We can establish design requirements, feasibility analysis, and advise on local planning policies, site limitations, construction, and costs. Our 360º approach accommodates projects of any size, aiming to deliver value through creativity and experience.
Concept design (RIBA Stage 2)
At this first real visual stage, we work closely with clients to bring their design goals to life, using various media forms – such as hand sketches, renderings, 2D CAD drawings, or 3D model drawings – tailored to each project's requirements. Our client-focused approach prioritises project-specific considerations, working closely together to design to individual needs and site constraints, with the creative expertise of an architect.
Planning permission (RIBA Stage 3)
Our extensive knowledge of the planning system and strong relationships with Local Planning Authorities, ensure effective communication during application processes. As experienced professionals, we specialise in preparing and managing various planning applications, consistently achieving successful outcomes across residential, commercial, heritage, and community projects.
Technical design (RIBA Stage 4)
We specialise in technical design, ensuring meticulous attention to detail and adherence to Building Regulations. Our comprehensive services blend both traditional and modern building practices. We offer project design team management and collaboration, large-scale construction detailing, and SAP Assessments. We take pride in our participation in the LABC Partnership Agreement, guaranteeing quality project delivery.
Specification and tender (RIBA Stage 4)
Our full service includes a detailed technical specification document for accurate pricing and to prevent cost overruns and quality issues. We take care of contractor selection, the tender process, and evaluation of prices. With a trusted network of competent contractors, we’ll recommend suitable options, conduct interviews, and arrange site visits to ensure the best contractor for the project.
Contract administration (RIBA Stage 5)
We oversee the entire construction process, ensuring adherence to specifications, quality, and timelines. Through contract administration, we prevent overpayment and regularly inspect works in progress. Our involvement guarantees cost control, high-quality work, and post-occupancy maintenance to tie up loose ends, ensuring your peace of mind.
Heritage assets and conservation
We excel in sympathetic alteration and change of use for historic buildings, including Listed Buildings of Grade I, Grade II* and Grade II. Accredited in the heritage sector, we advise and coordinate projects, navigating planning requirements, Listed Building Consent, and specialist specifications. Our approach combines conservation principles with modern extensions. Our strong track record includes successful collaborations with planning authorities and Historic England. We offer Heritage Reports, Conservation Statements, Joinery Details, Listed Building Consents, Building Surveys, and access to a network of skilled contractors and craftsmen.
Sustainable design
Sustainability is at the heart of modern construction methods. We’re experienced in new sustainable architecture, construction, and energy use, including viable materials, insulation, low carbon energy, renewable technology, and holistic building design. From answering simple queries to providing comprehensive considerations, we have experience in high-level strategic design, such as the first carbon neutral Tudor estate. As registered SAP Assessors, we ensure in-house design control while meeting building regulations.
Principal designer
Clients become employers, with key responsibilities in construction projects under the Construction Design & Management Regulations 2015. As Principal Designer, we prioritise the management and safety of construction projects in accordance with the Construction Design & Management Regulations 2015. We plan, coordinate, and review designs, collaborating with the Principal Contractor, throughout. We also compile the required Health and Safety File for a seamless project handover to our clients.
